
sathorn maestro-sathorn-yenakat
The exquisitely designed Maestro 01 Sathorn – Yenakat
stands out with Multifunction
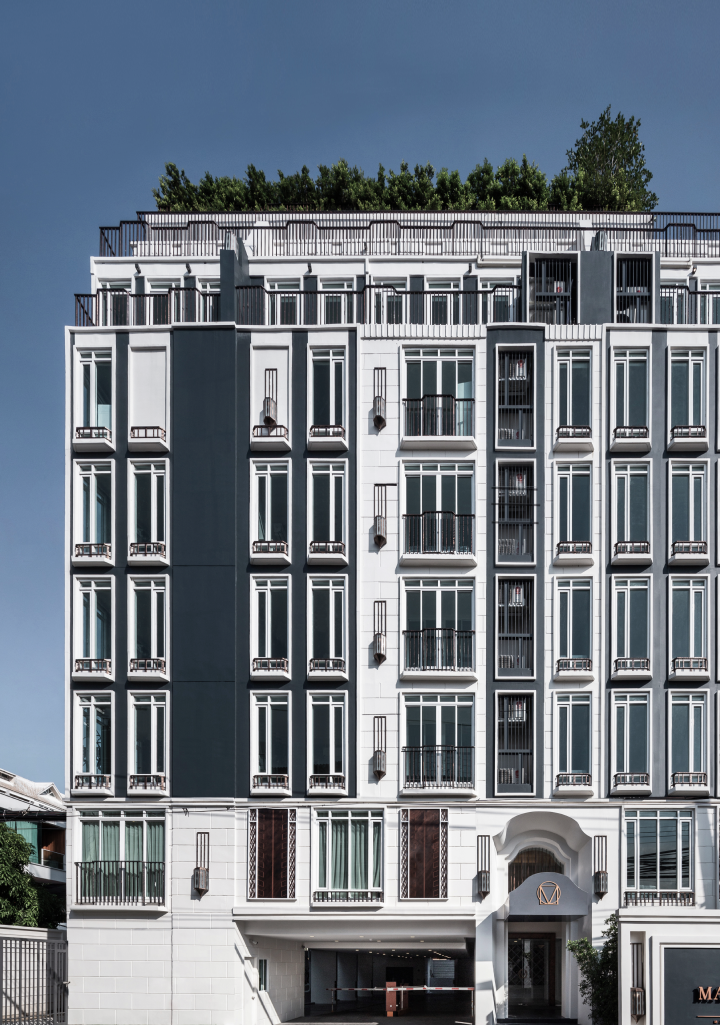

The exquisitely designed Maestro 01 Sathorn – Yenakat
stands out with Multifunction
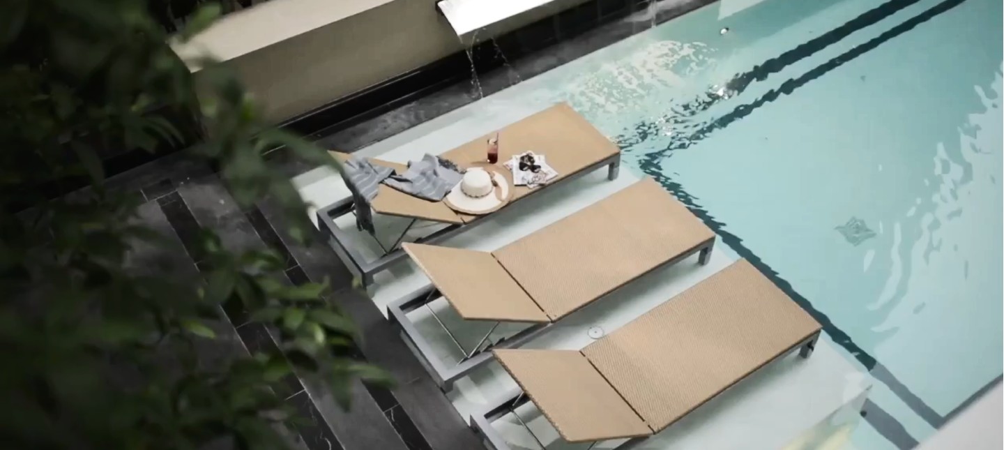
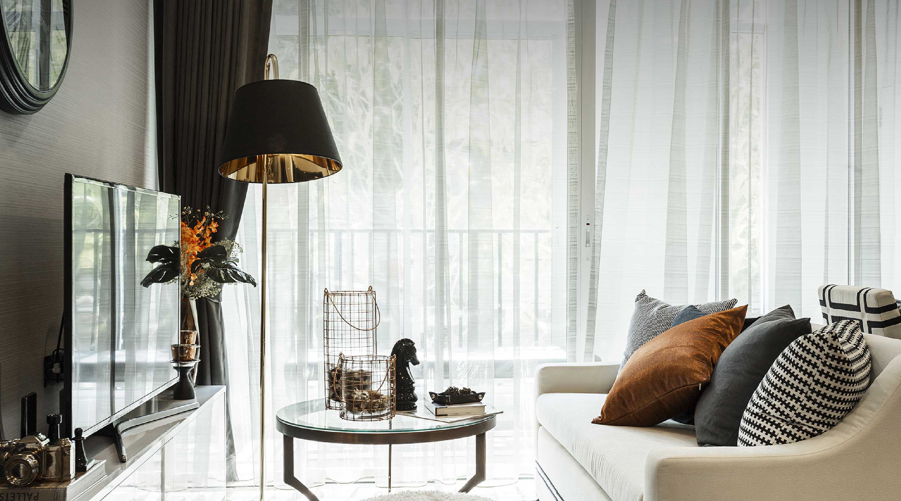
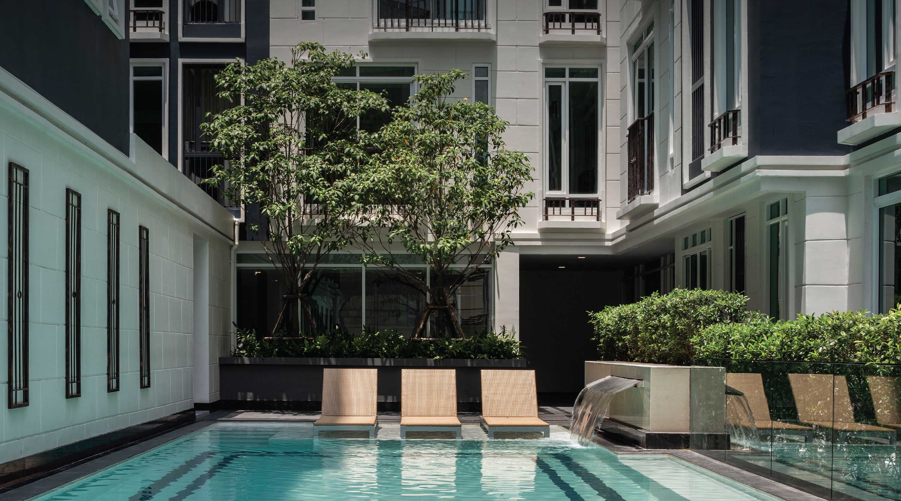
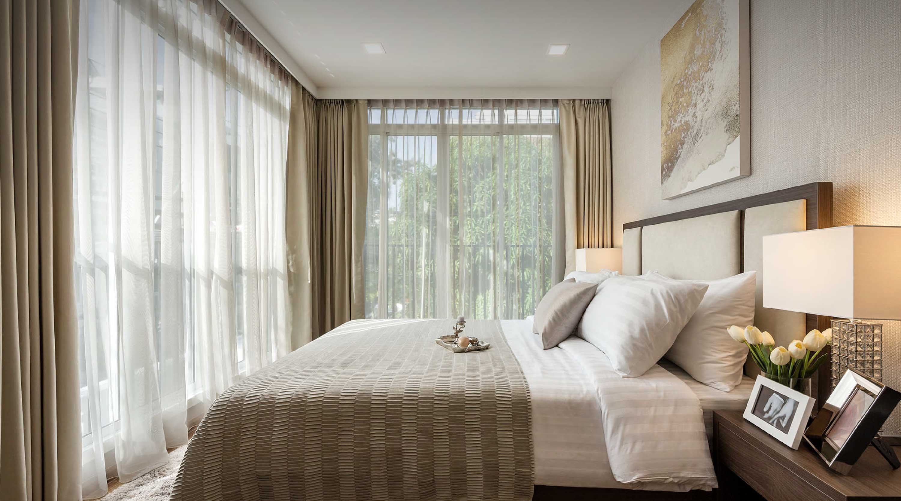
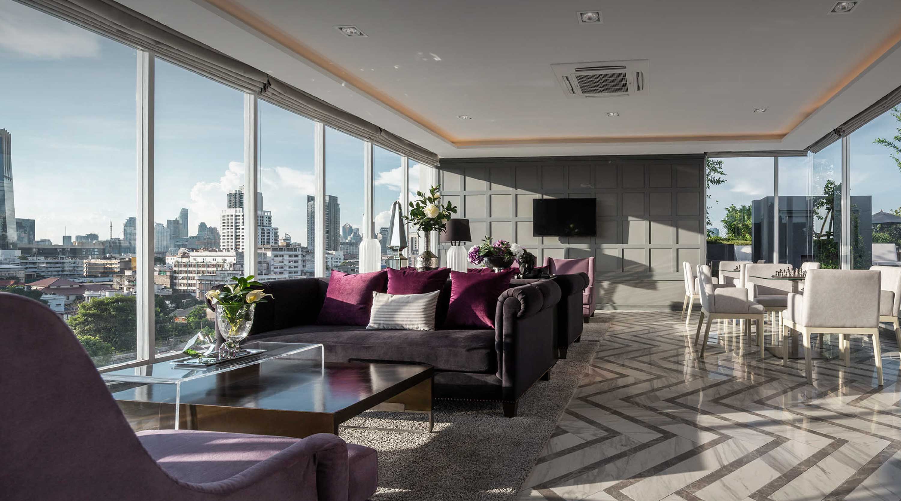
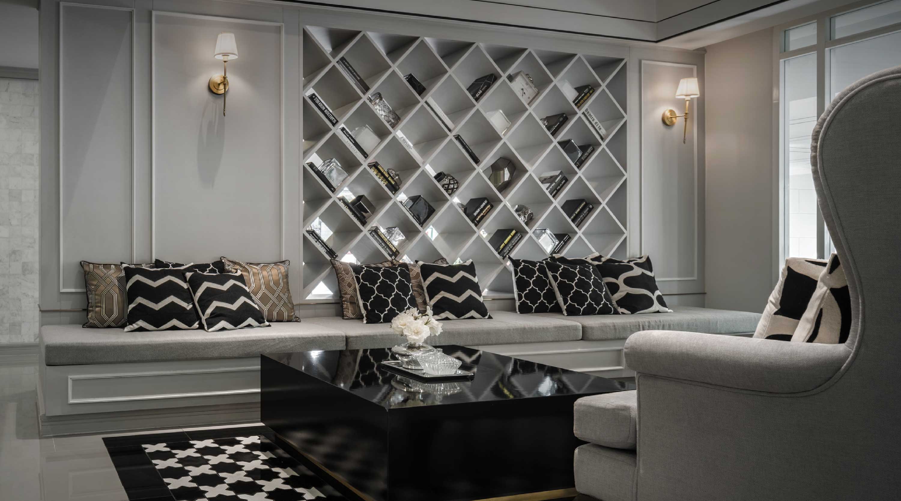
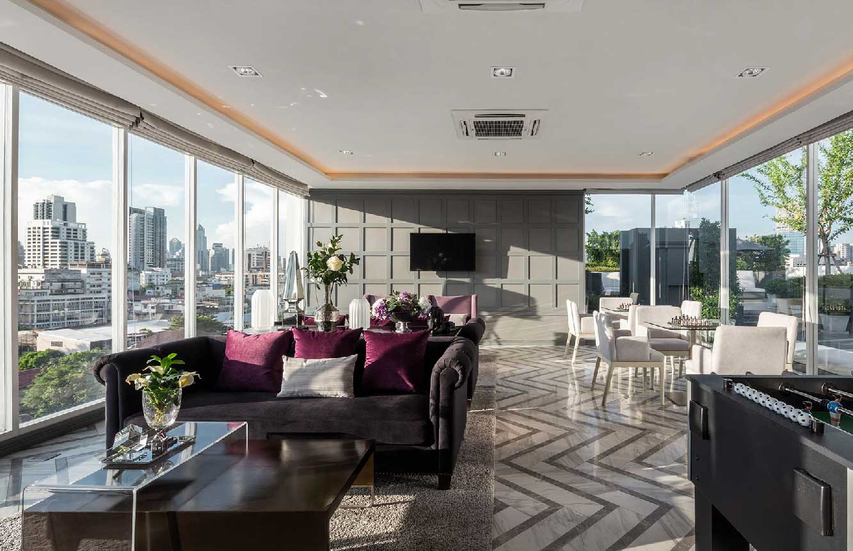
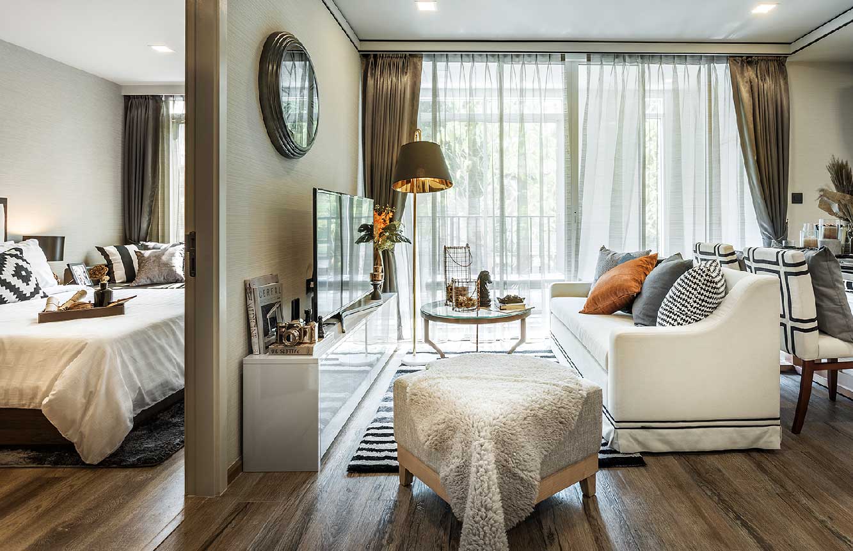
Revived Clubroom
Marvelous Recreation Pool
BBQ Area
Fitness
Peaceful Yoga Lawn
Sauna & Steam Room
Min
Min
Min
Min
Min
Min
DEVELOPER
LAND AREA
UNIT TYPE & AREA
PROJECT TYPE
LOCATION
*PET FRIENDLY CONDOMINIUM
28 November 2024
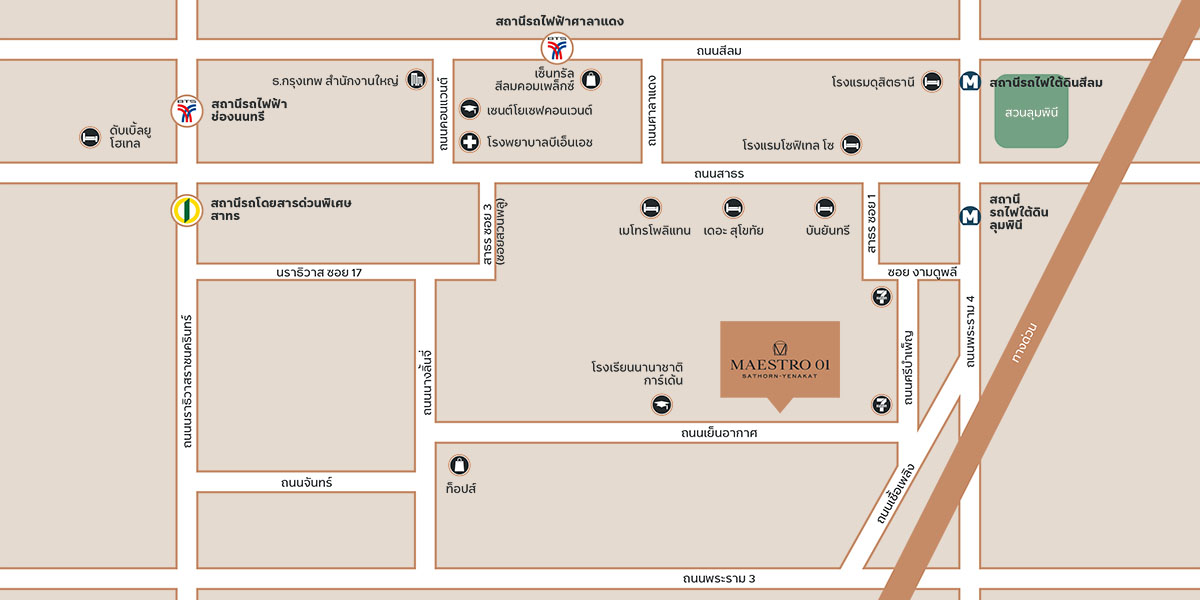
Please input data.
Please input data.
Please input data.