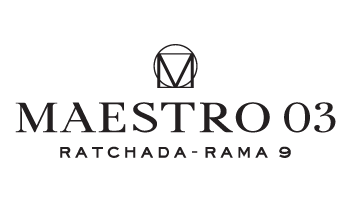
Maestro 03
Ratchada – Rama 9
Maestro 03 Ratchada – Rama 9 takes design to the next level
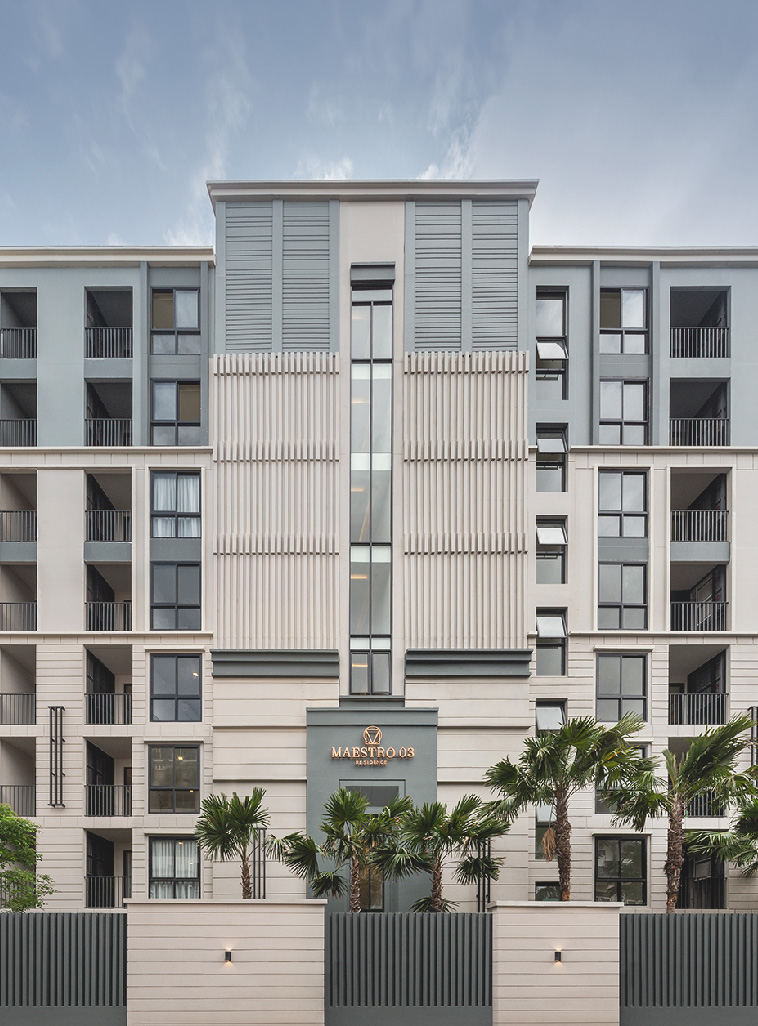

Maestro 03 Ratchada – Rama 9 takes design to the next level
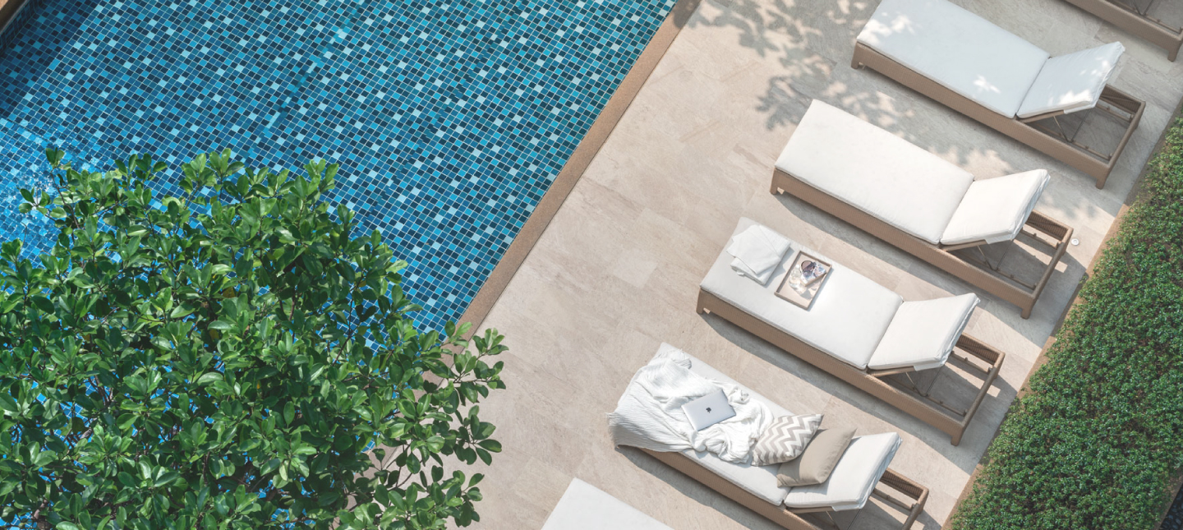
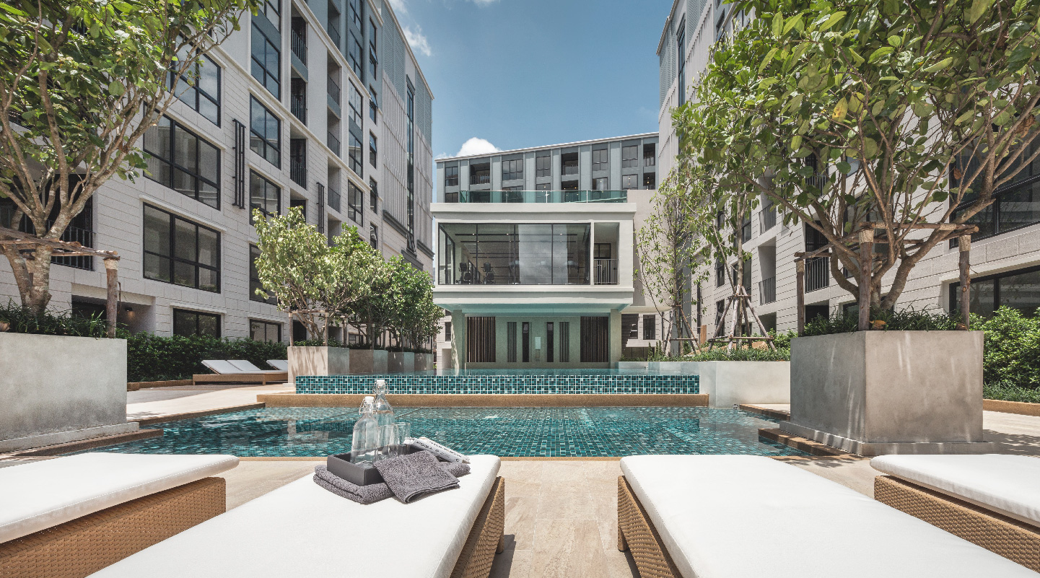
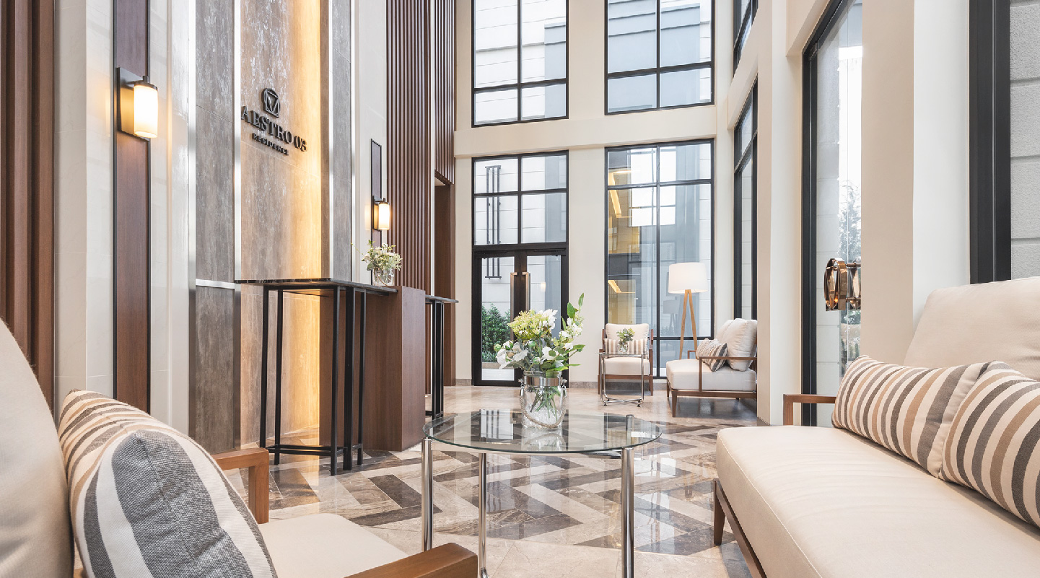
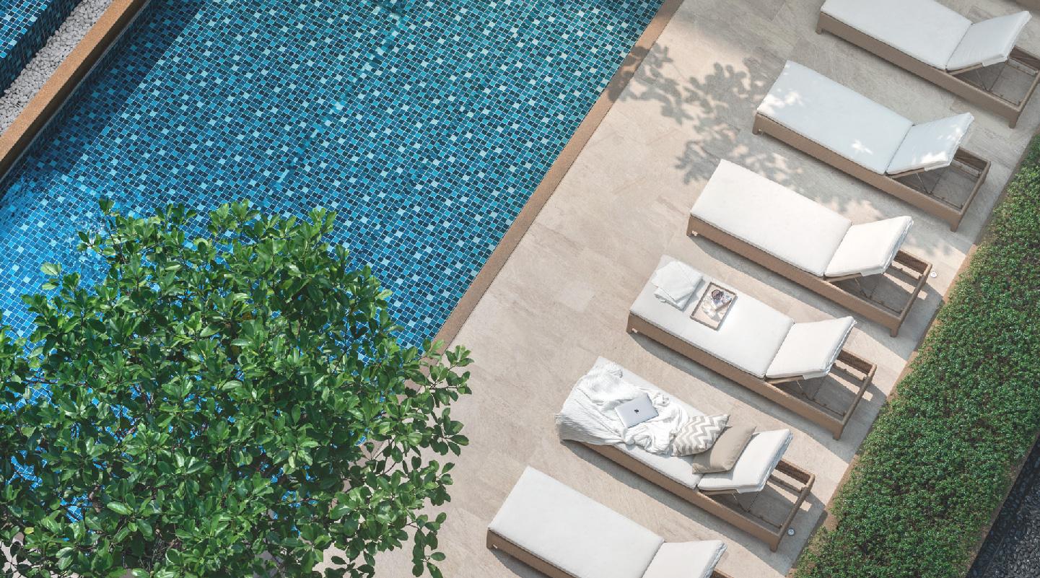
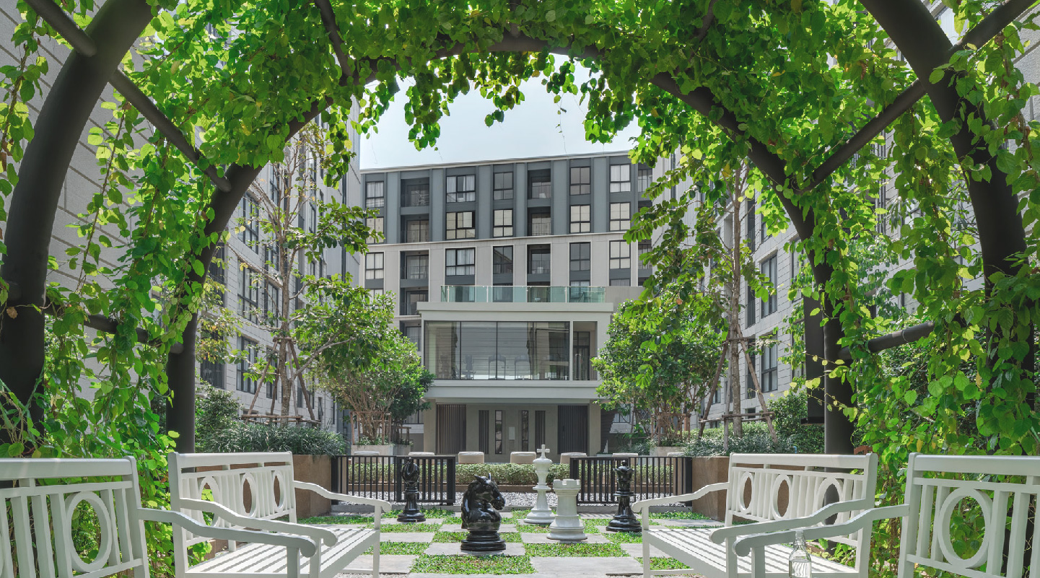
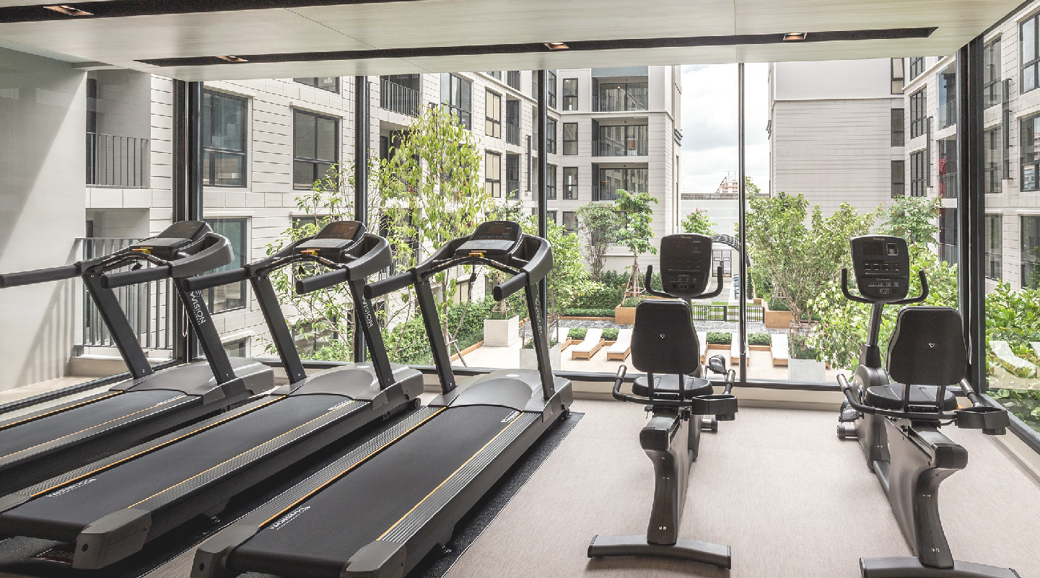

Maestro 03 Ratchada – Rama 9 takes design to the next level by paying special attention to the function not only of the room but also of furniture pieces, such as extendable dining table and storage drawers built into the bed. Everything is designed to make the most of the space, meeting your urban lifestyle needs.
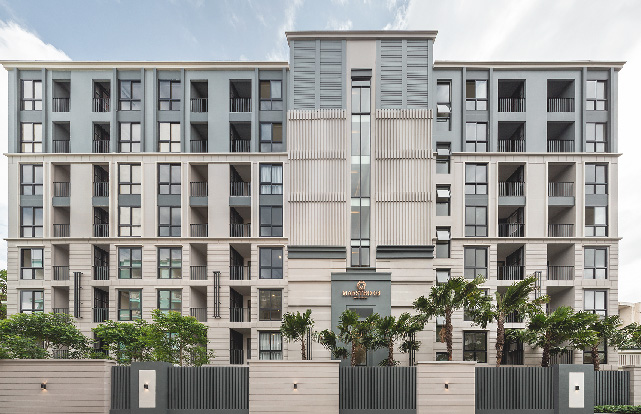
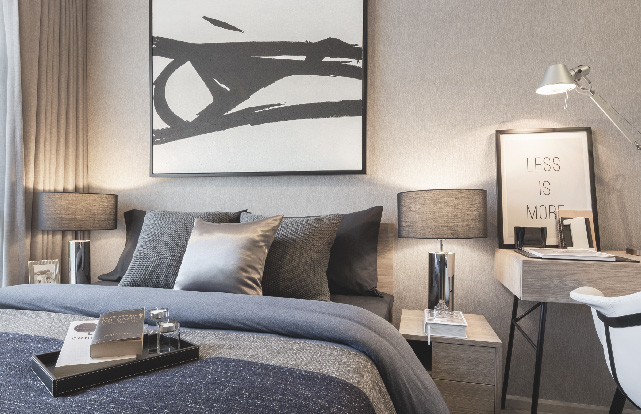
The overall design reflects a modern style that harmoniously combines the contemporary/classical style in the details of textile materials and accessories.
Jogging Track
Clubhouse
Pet Zone
Superbike Parking
Fitness
Stream and Sauna Room
M.
M.
M.
Min
Min
Min
28 October 2024
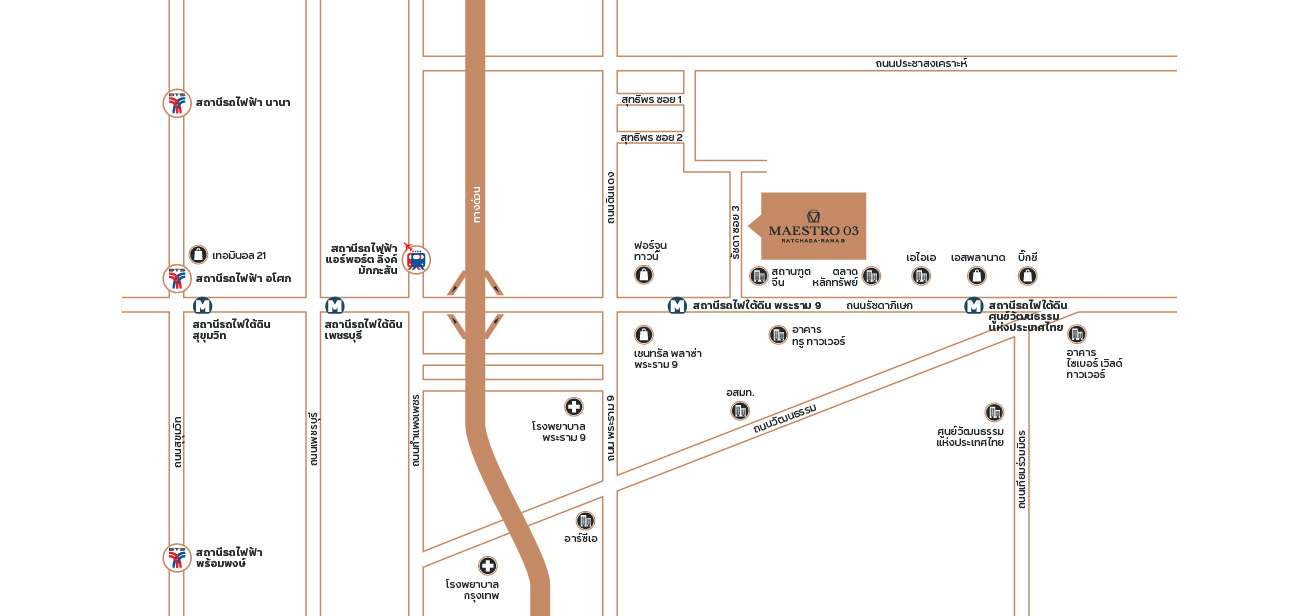
Please input data.
Please input data.
Please input data.