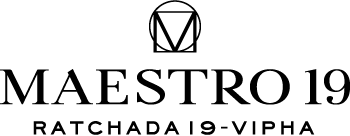
Maestro 19
Ratchada 19 - Vipha
FROM INDUSTRIAL LOFT TO MODERN
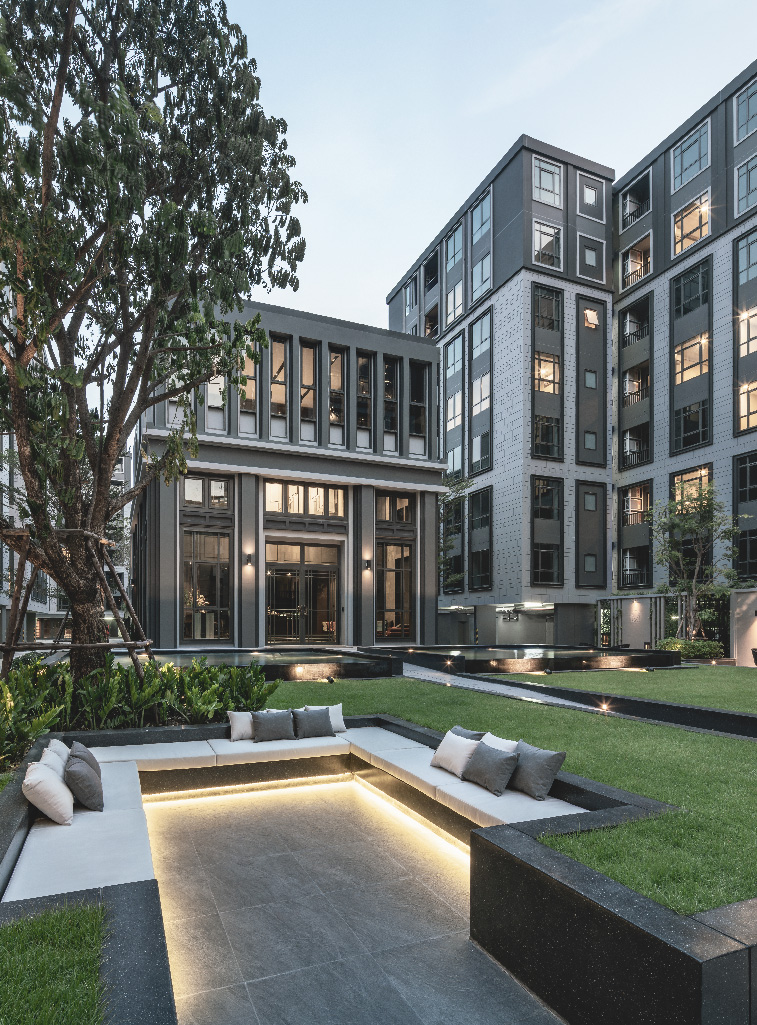

FROM INDUSTRIAL LOFT TO MODERN
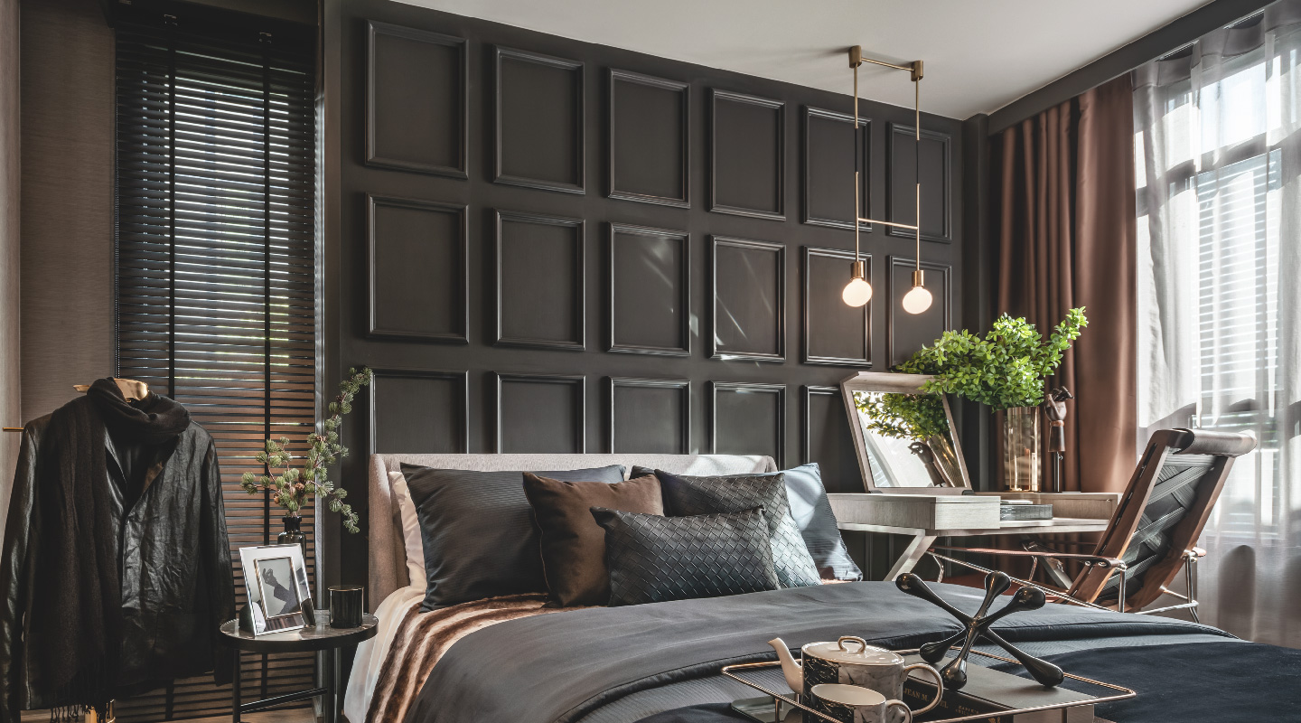
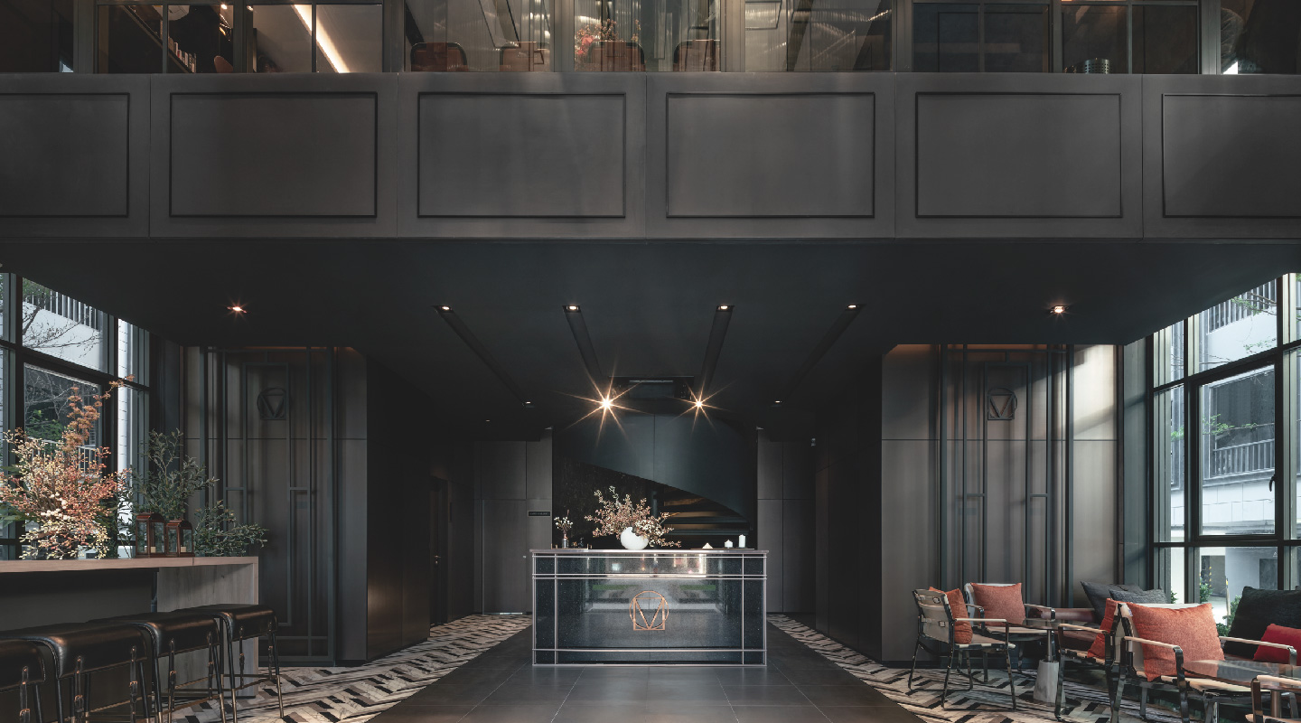
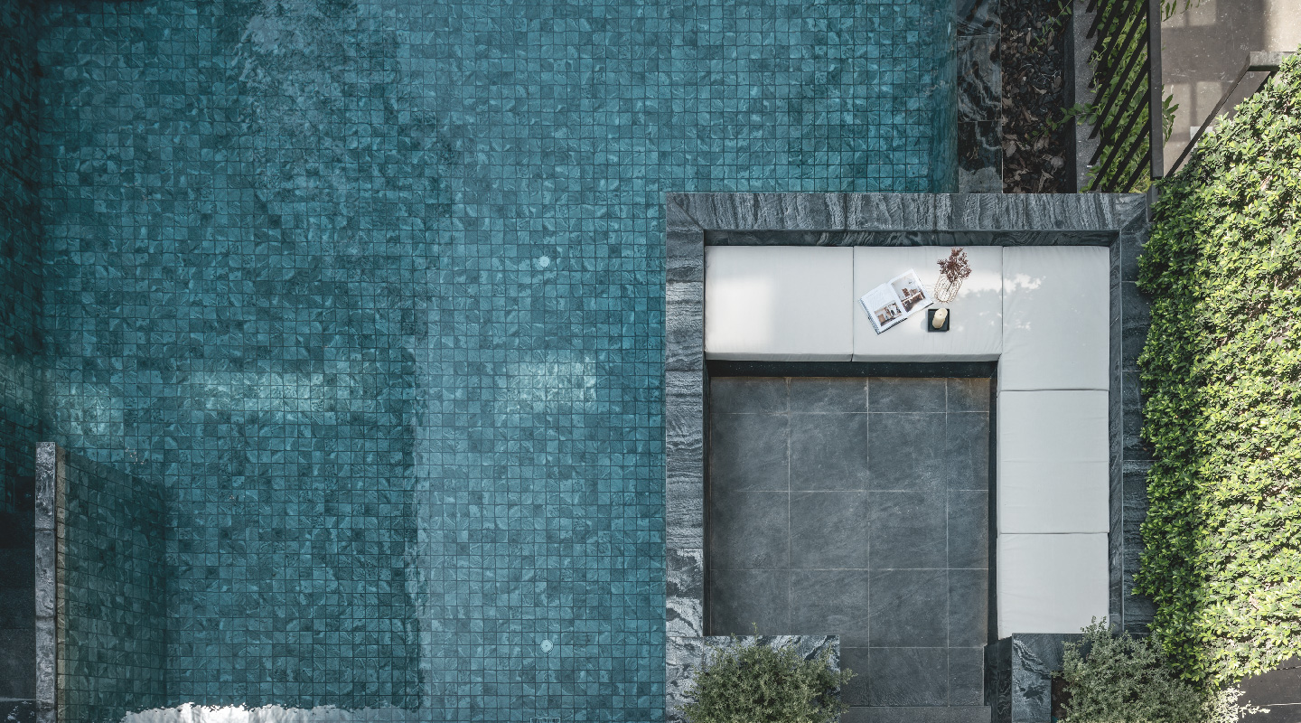

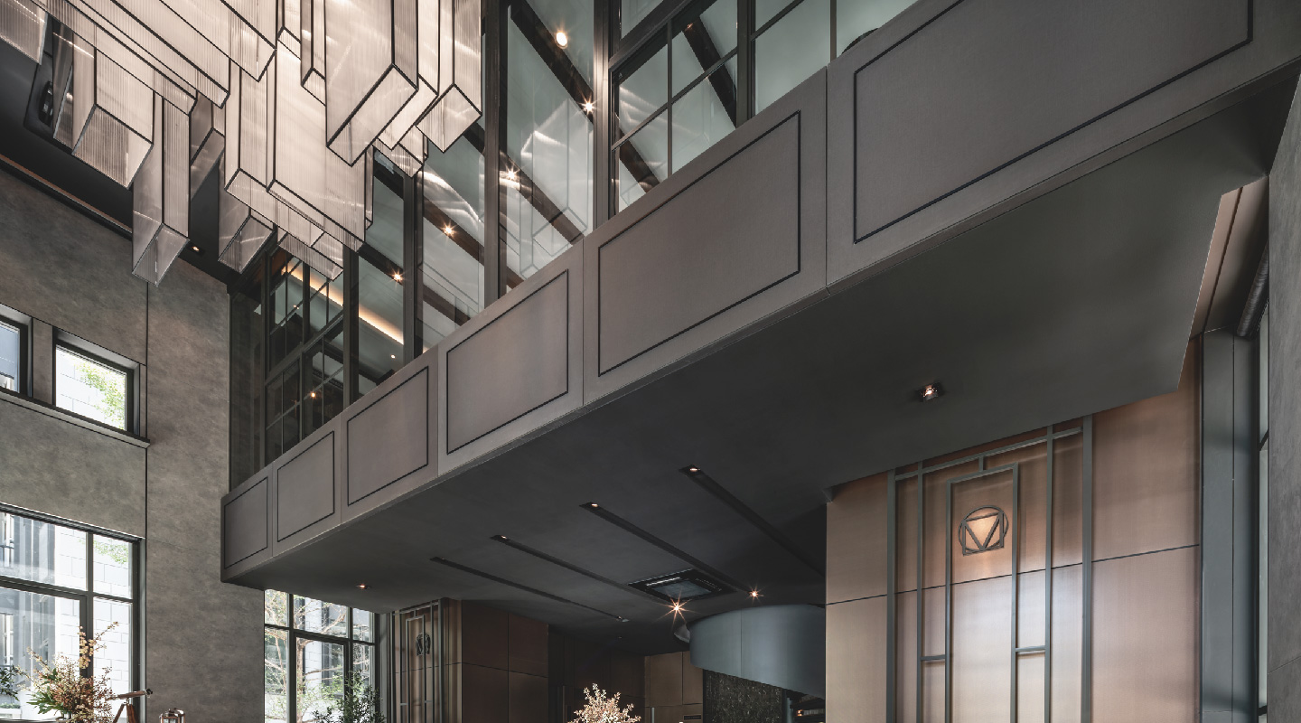
With industrial elegance influences, Maestro 19 Ratchada 19 – Vipha’s hybrid sliding door enables you to transform your room as needed. Whether you need to close off the kitchen or hide away your closet, the sliding door is your answer. What’s more, the layout gives you more of a panorama with a width of 12 meters; you will be able to really enjoy Bangkok’s cityscape.
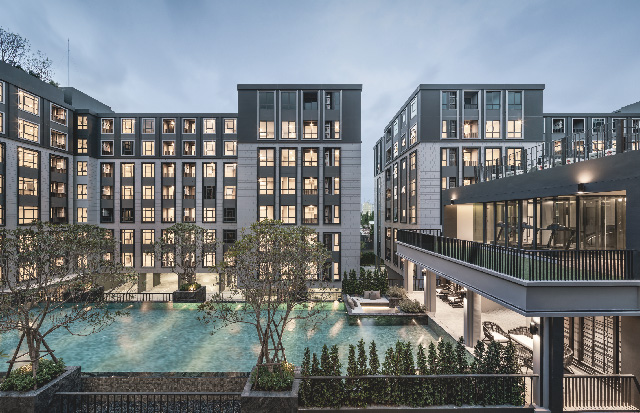

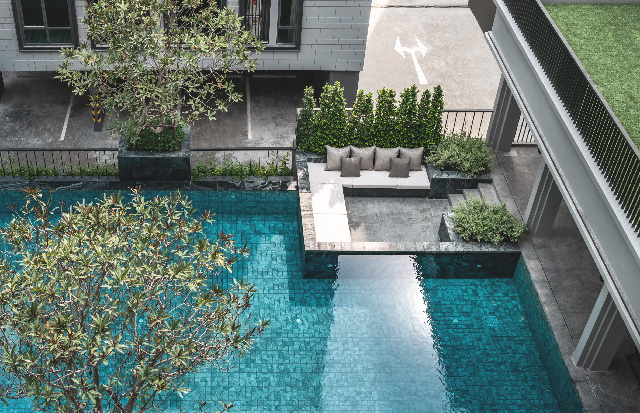

Co-Working Space
Clubhouse
Retreat Garden
Jogging Track
Sunken Cozy Lounge
Sauna & Steam Room
M.
stations
stations
stations
Min
Min
DEVELOPER
LAND AREA
UNIT TYPE & AREA
PROJECT TYPE
LOCATION
28 October 2024
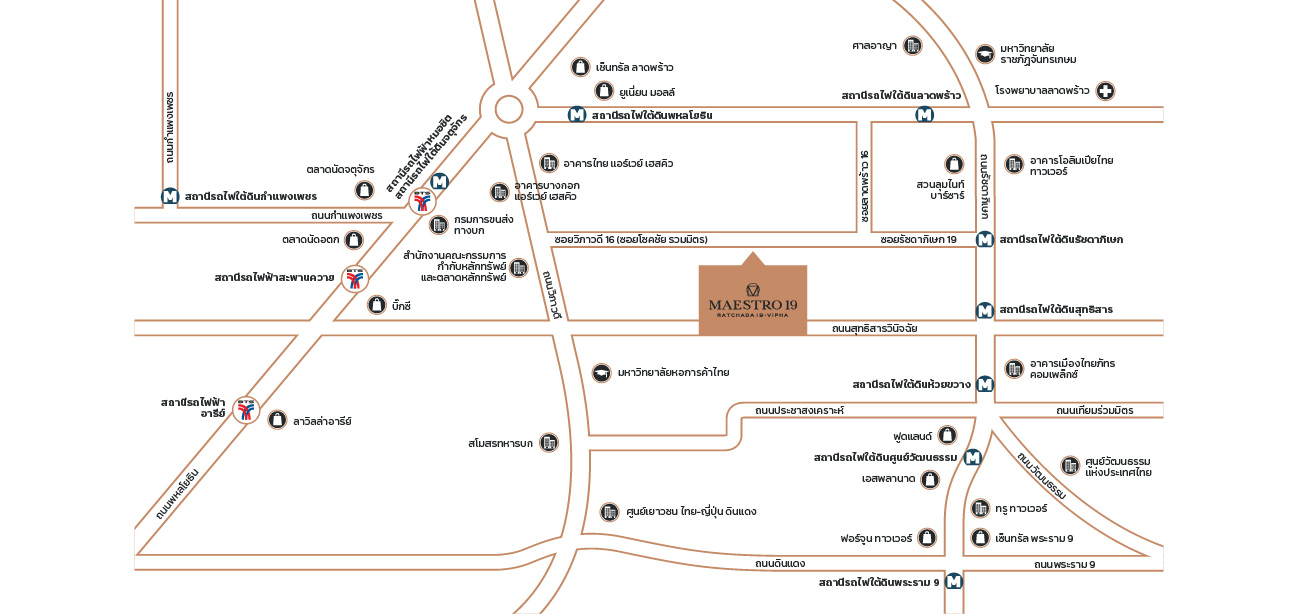
Please input data.
Please input data.
Please input data.