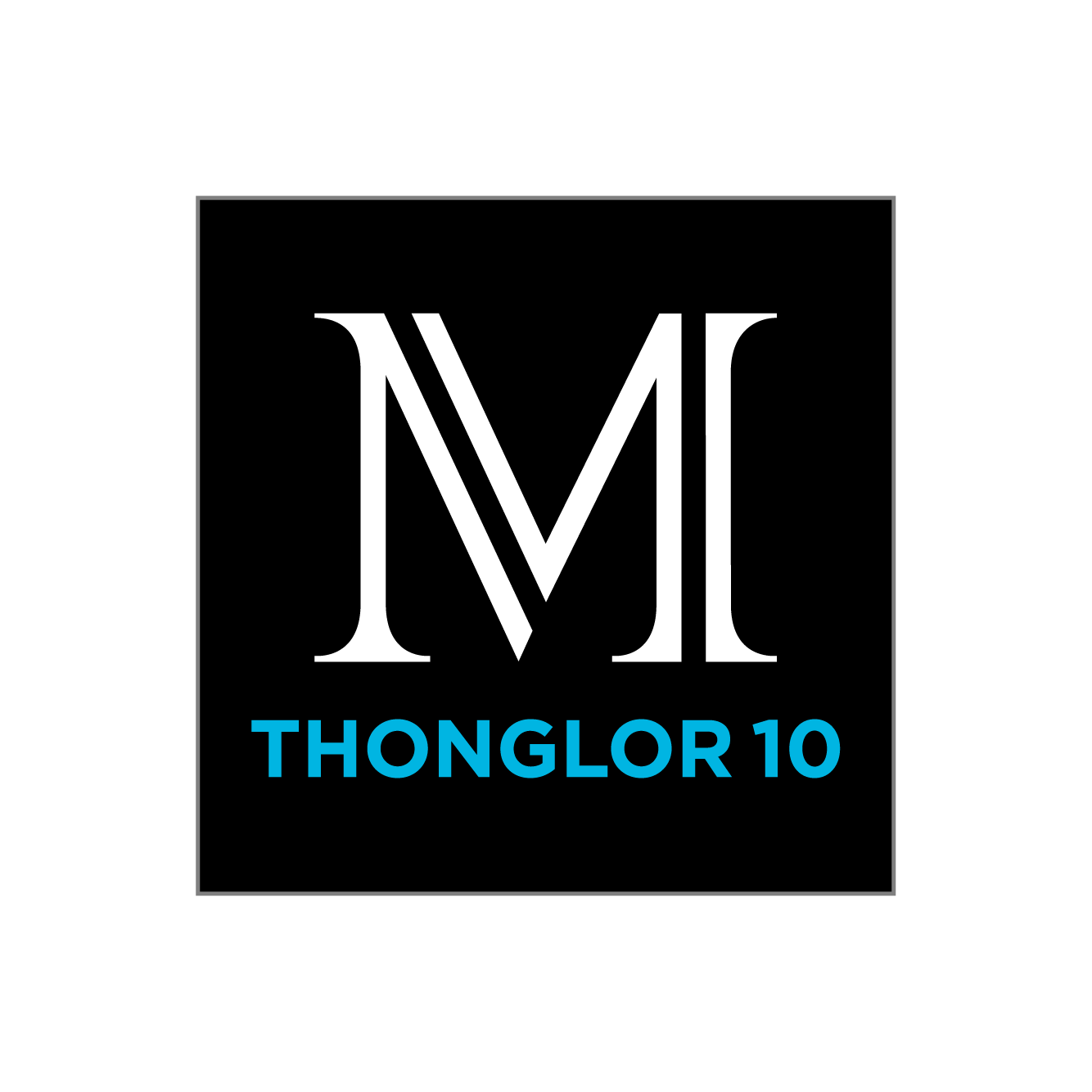
M Thonglor10
Make your private domain stand out.
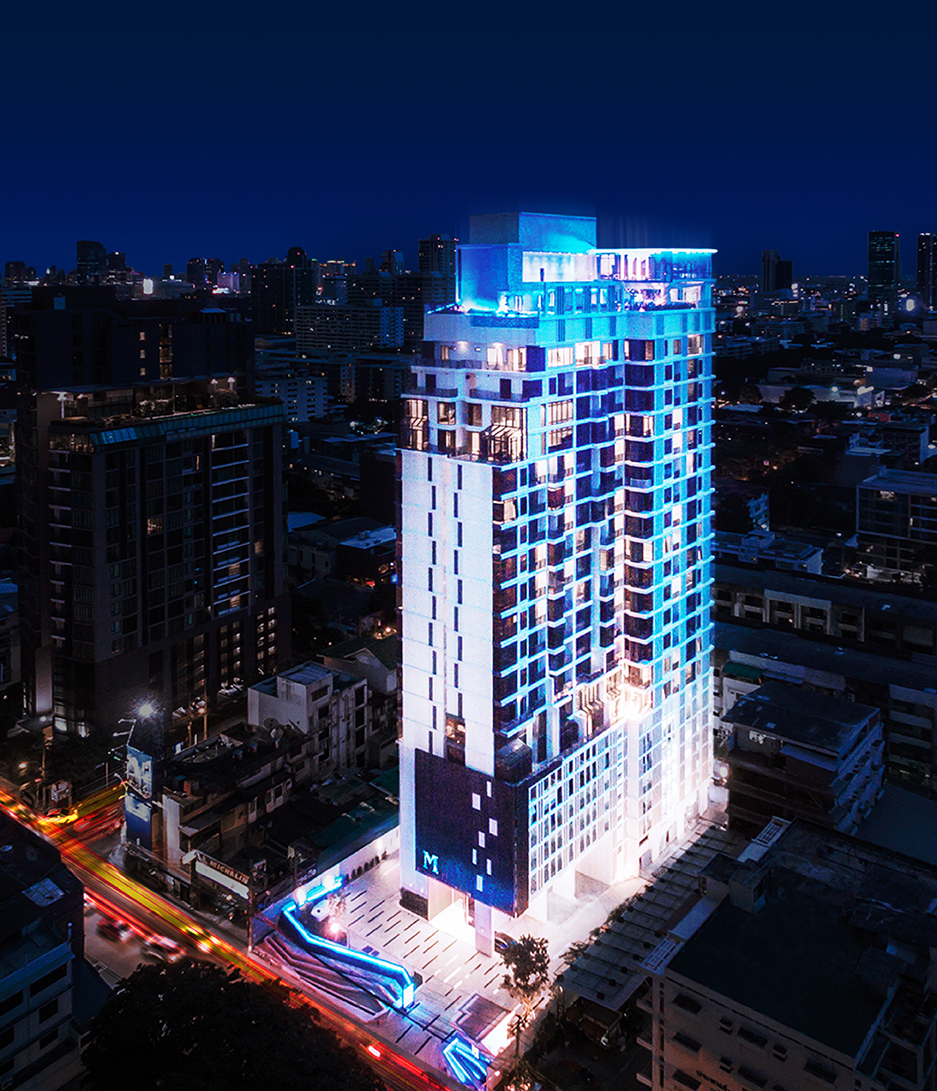

Make your private domain stand out.
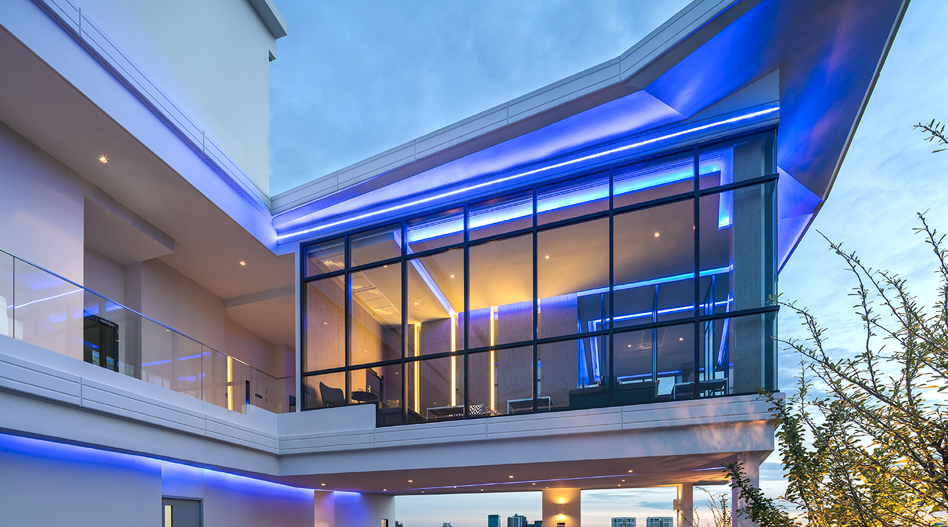
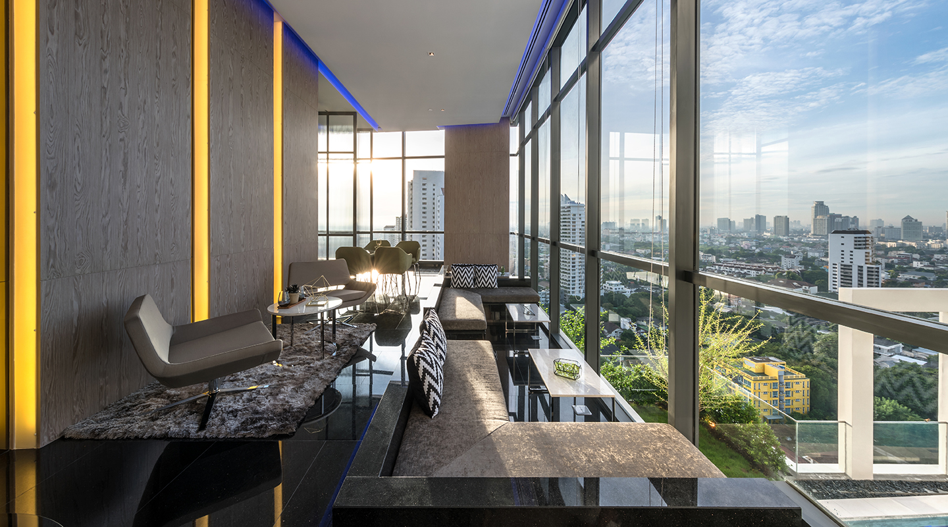
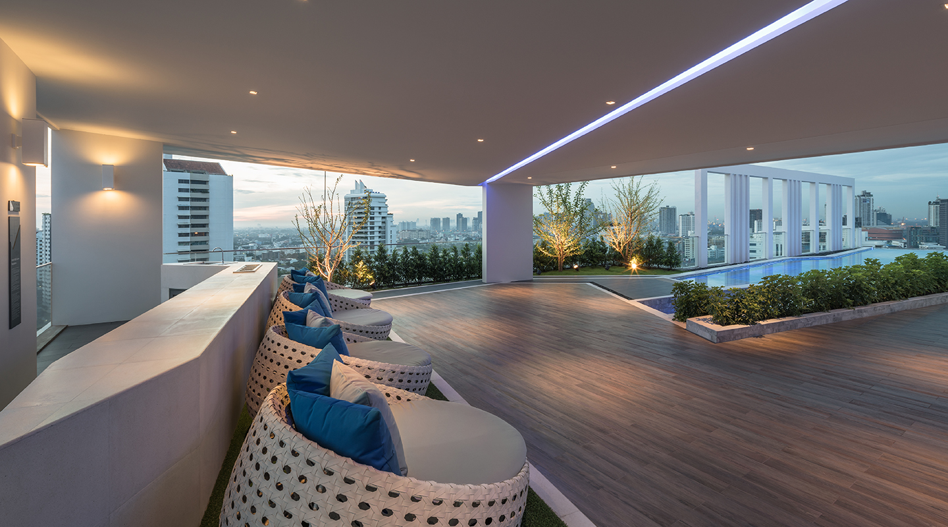
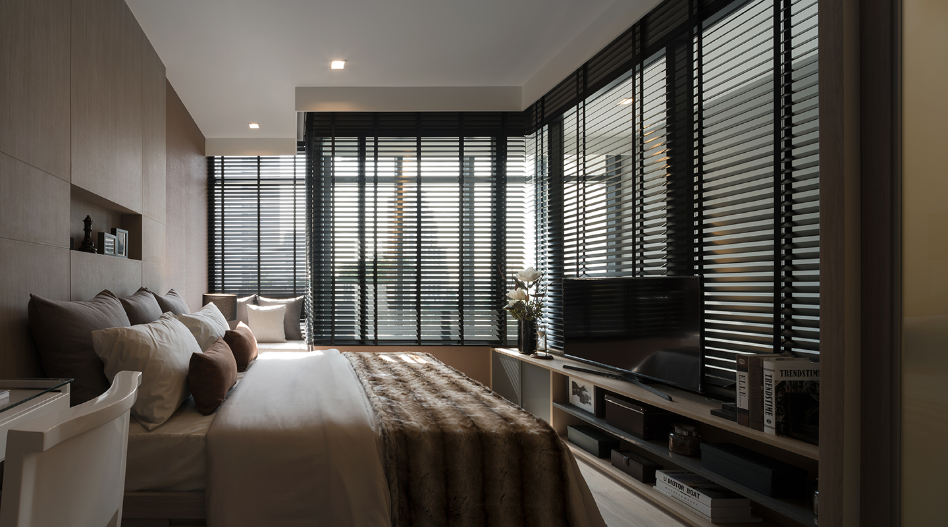
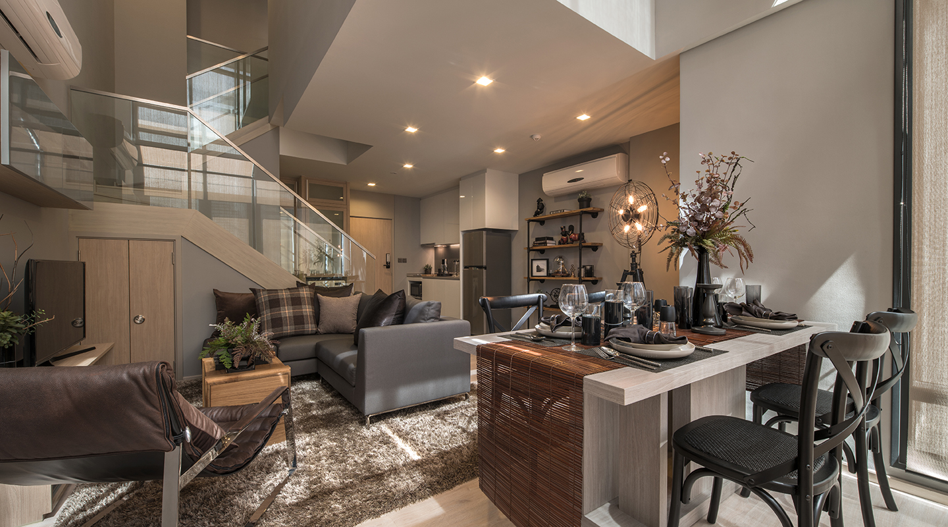
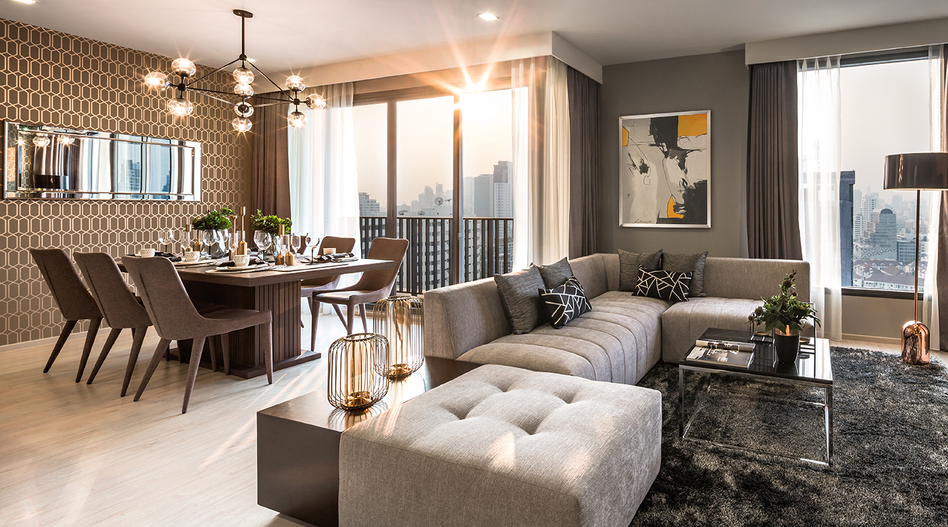
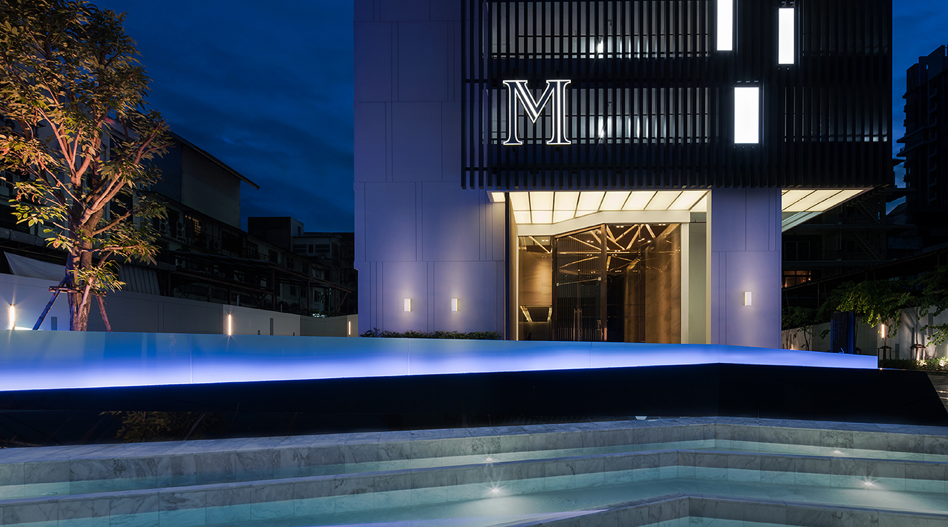
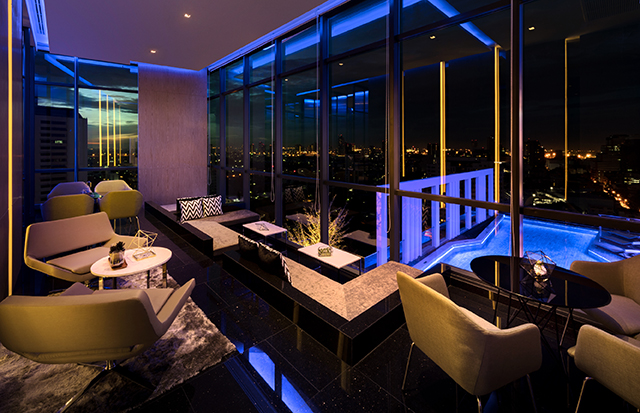
Make your private domain stand out.
M Thonglor 10 has been designed to look futuristic with a combination of uninterrupted lines and mood lighting that creates a stunning atmosphere. The project’s highlights are its glass house units, predominantly featuring wrap-around glass walls that let you fully appreciate the cityscape. Located on Thonglor, the city’s lifestyle center, the condominium enables you to choose your preferred mode of relaxation as well as enjoy a variety of onsite facilities.
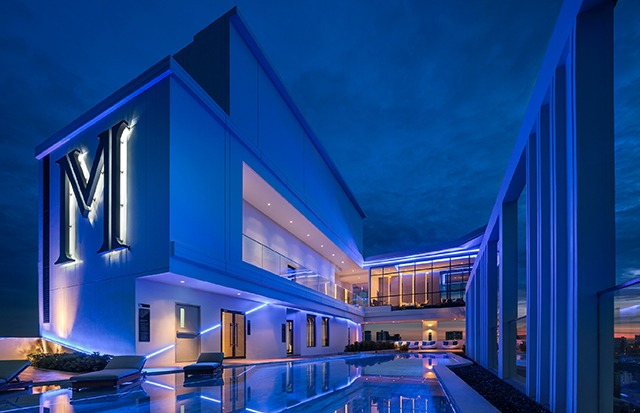

Social BBQ Corner
Floating Sky Lounge
Pool Lounge
Skyscape Gym & Aero Boxing
Sky Pool Lounge
Retreated Onzen
นาที
นาที
นาที
นาที
นาที
นาที
DEVELOPER
Major Development Estate Co.,Ltd.
LAND AREA
UNIT TYPE & AREA
PROJECT TYPE
LOCATION
28 October 2024
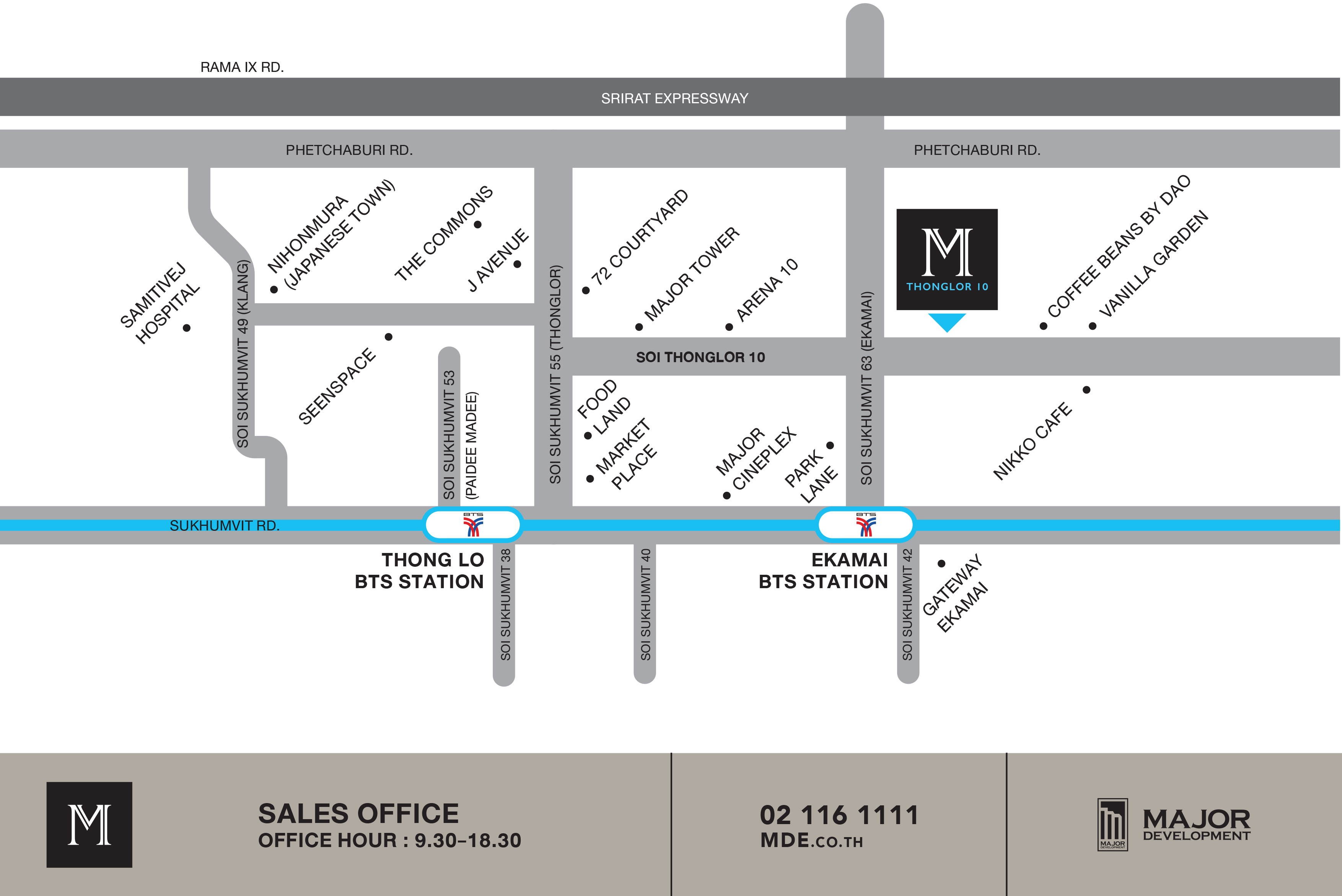
Please input data.
Please input data.
Please input data.